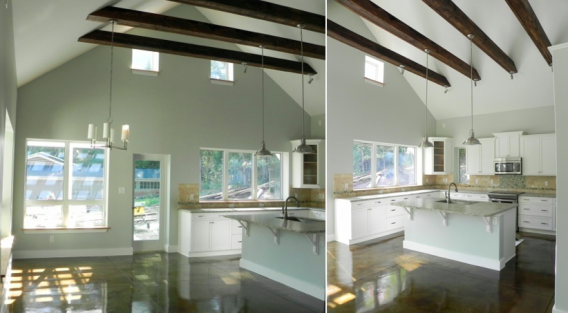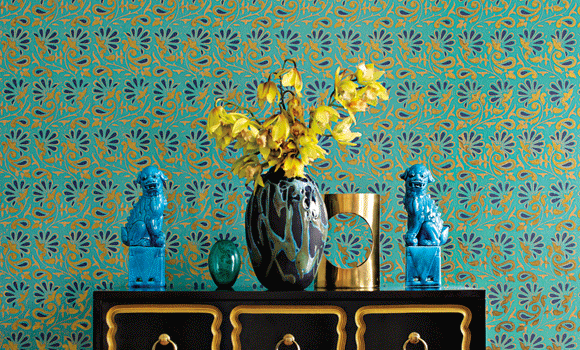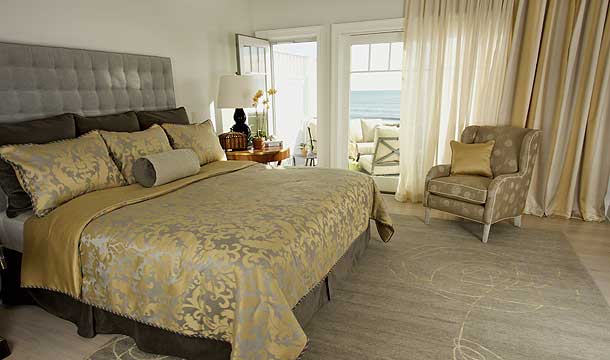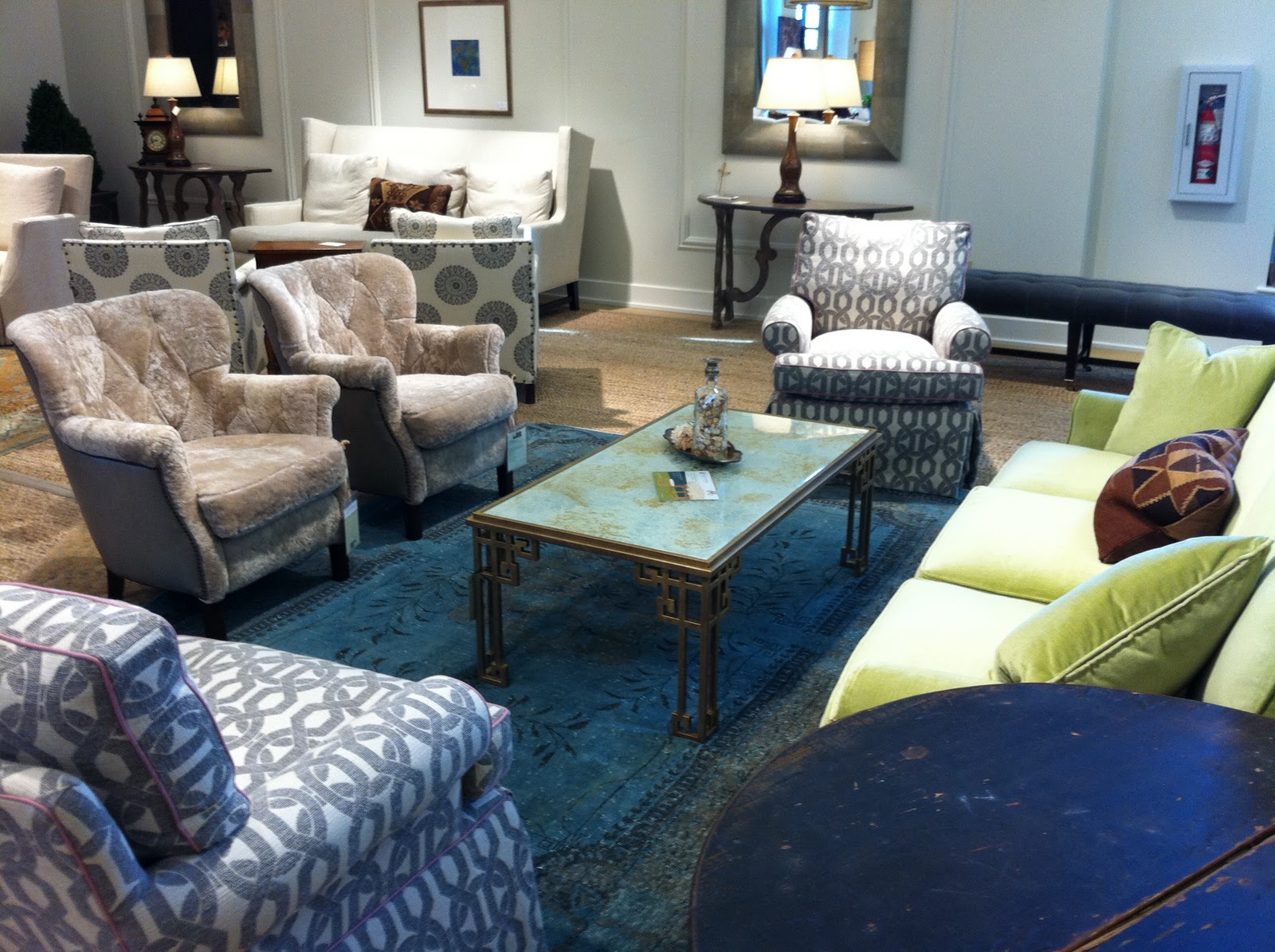North Carolina Passive House
Anchorage Builders have constructed the first certified Passive Houses in the Southeastern, US. These houses focus on energy efficiency and sustainability. A Passive House is expected to consume only 10%-20% of the heating/cooling energy used by the same home built only to standard building code. Sunlight, shade, earth, and breezes serve as the homes major power sources.
We have been privileged to work with Anchorage Builders on a Passive House in Chapel Hill, NC. This bungalow style home has 3 bedrooms and 2.5 baths. All of the flooring and finishes of this house are sustainable, green products. The tile chosen for the kitchen and bathroom are made from recycled materials. This idea of “green building” is the way of the future for designers, architects, and home owners.
Passive homes have great ventilation systems and provide top-notch indoor air quality without using much energy. The Passive home in Chapel Hill features:
- 14.5” thick precast concrete walls (R-40)
- 16” rafters (R-62)
- Stained/polished concrete floors (R-20)
- Triple-glazed Thermotech windows (R-7)
- 95%-efficient UltimateAir ERV
- Icynene and cellulose insulation
- Wall-mounted, variable-speed Fujitsu 0.25-1.0 ton 25-SEER mini split
- High-efficiency appliances include a non-vented Bosch condensing clothes dryer, Electrolux induction cooktop, and convection oven















